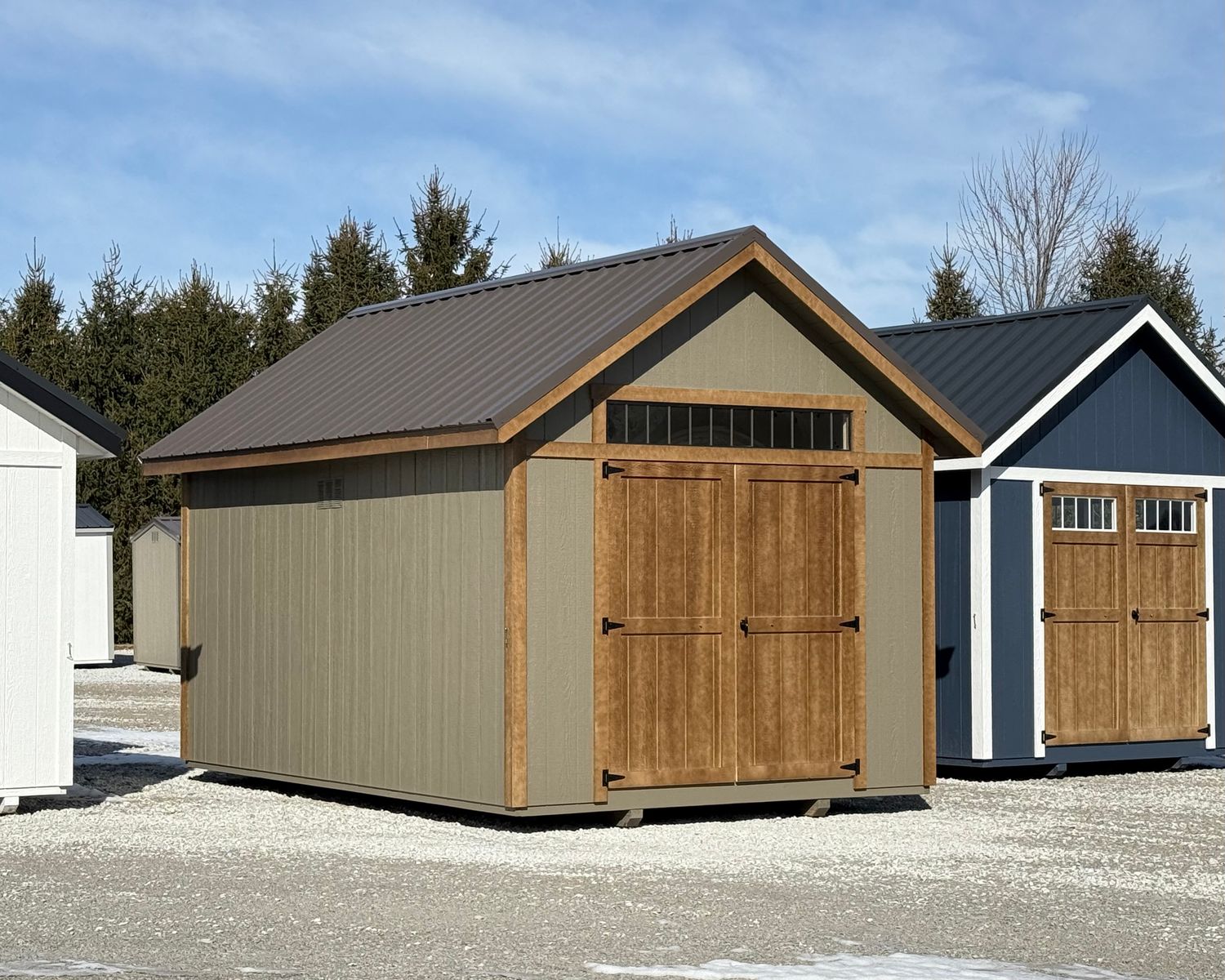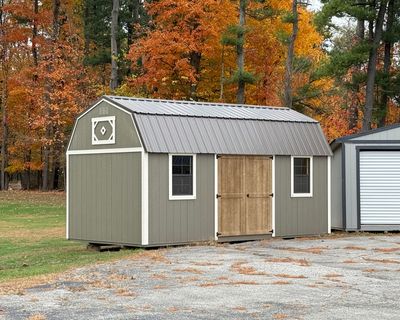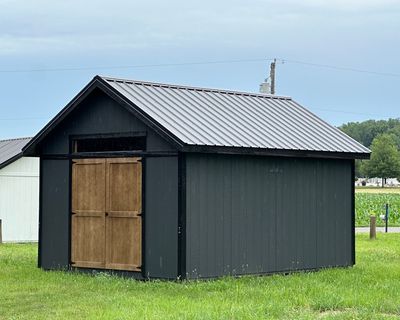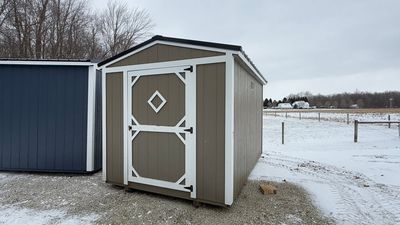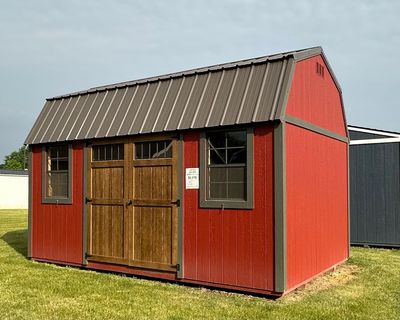10x16 Deluxe Utility
$6,435.00
Payment Options
Please choose
In stock
Specifications
10ft Wide
16ft Long
Clay Walls
Chestnut Trim
Burnished Slate Metal Roof
Standard Features Include
6ft Double Doors on Front Wall
Transom Window Above Doors
6in Eave Overhangs
Loft
24in Wall Stud Spacing
2x6 Pressure Treated Floor Joists on 4x6 Pressure Treated Skids
10x16 Deluxe Utility
You May Also Like
Display prices in:
USD

