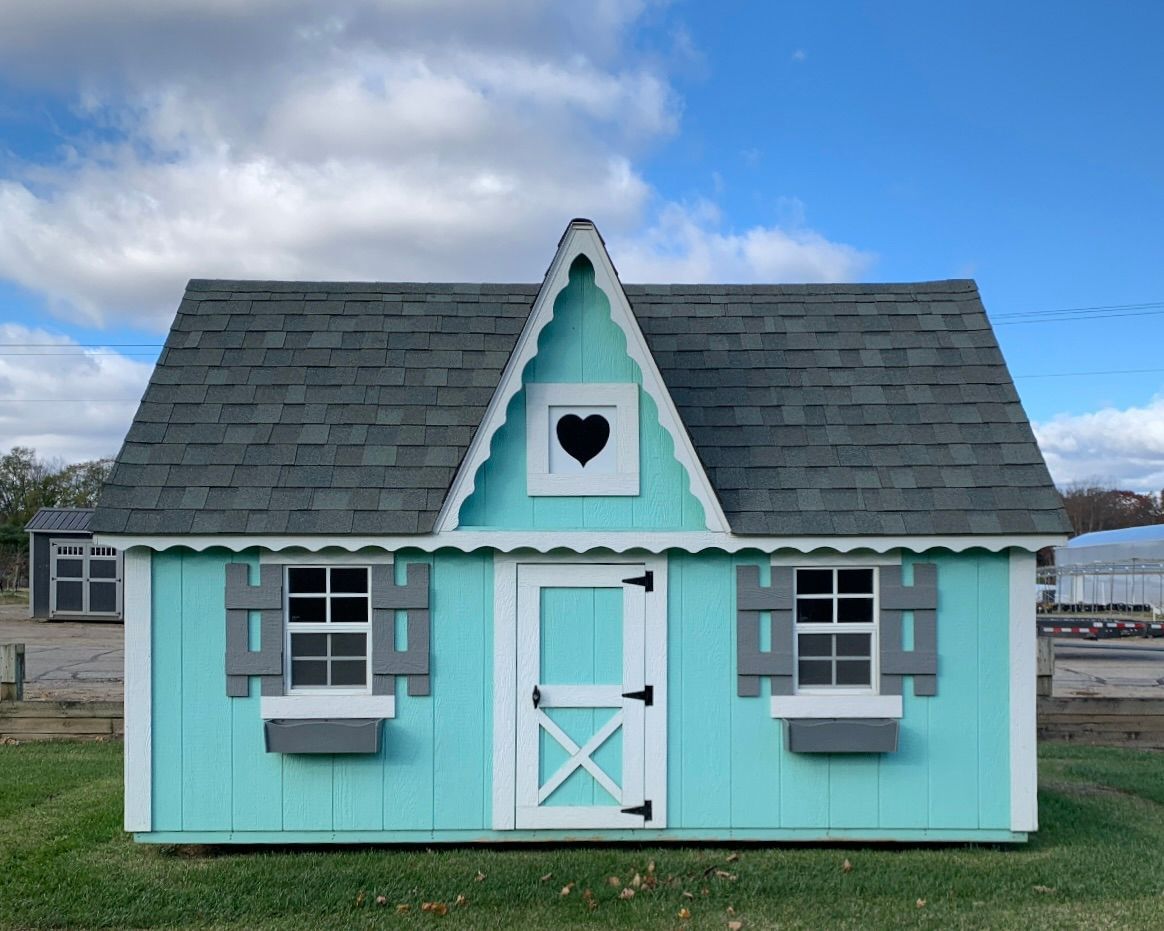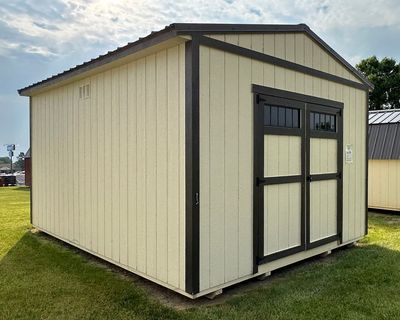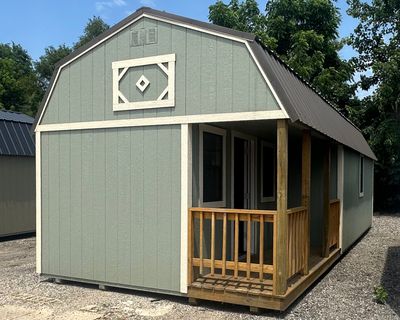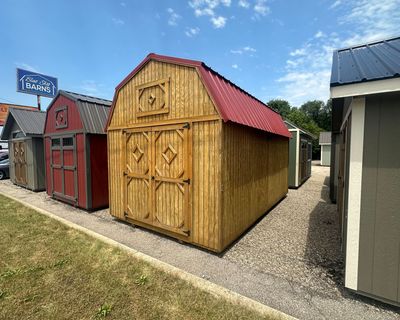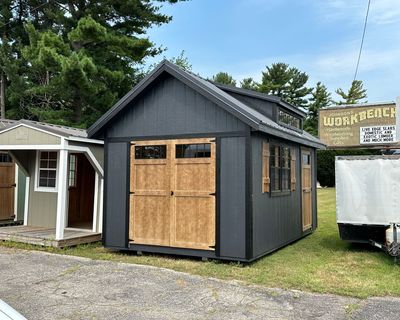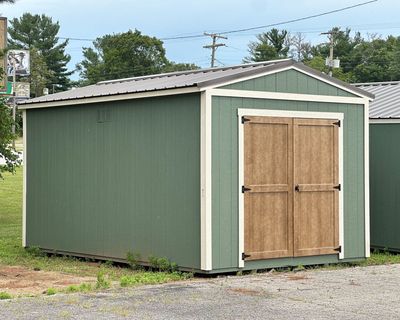8x12 Play House #00892
$4,535.00
Payment Options
Please choose
In stock
Product Details
Standard Features Include
36" Single Door on Front Wall
Roof Overhangs w/Scalloped Trim
Miniature Door and Windows on Side Wall
Window Flower Boxes
Side Dormer w/Heart Shaped Window
24" Wall Stud Spacing
Pressure Treated Floor Sheeting
2x4 Pressure Treated Floor Joists on 4x6 Pressure Treated Skids
8x12 Play House #00892
You May Also Like
Display prices in:
USD

